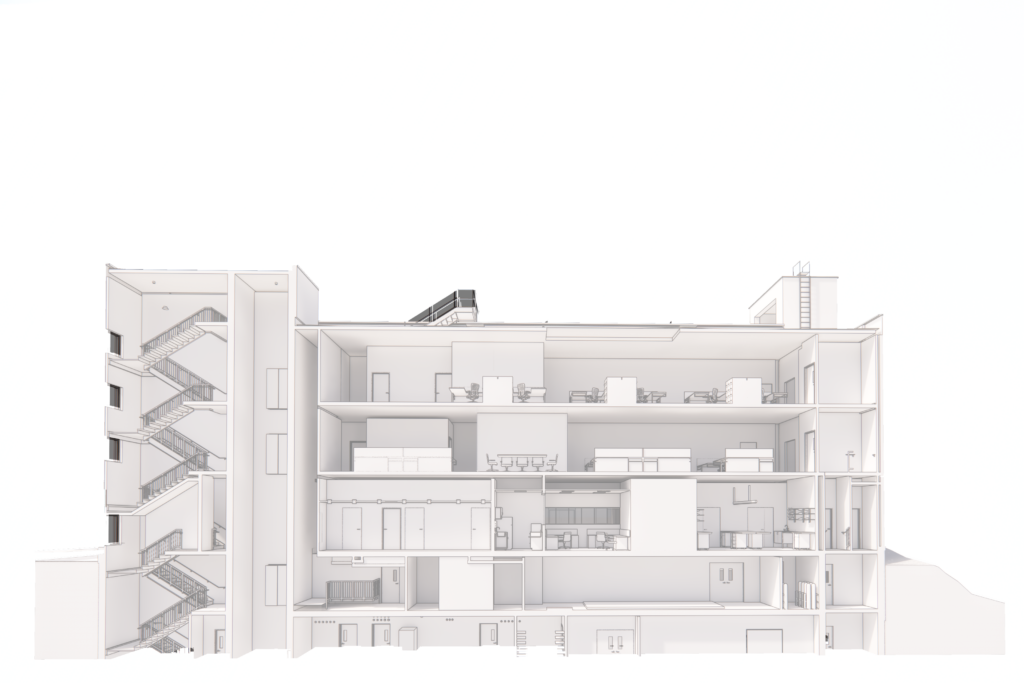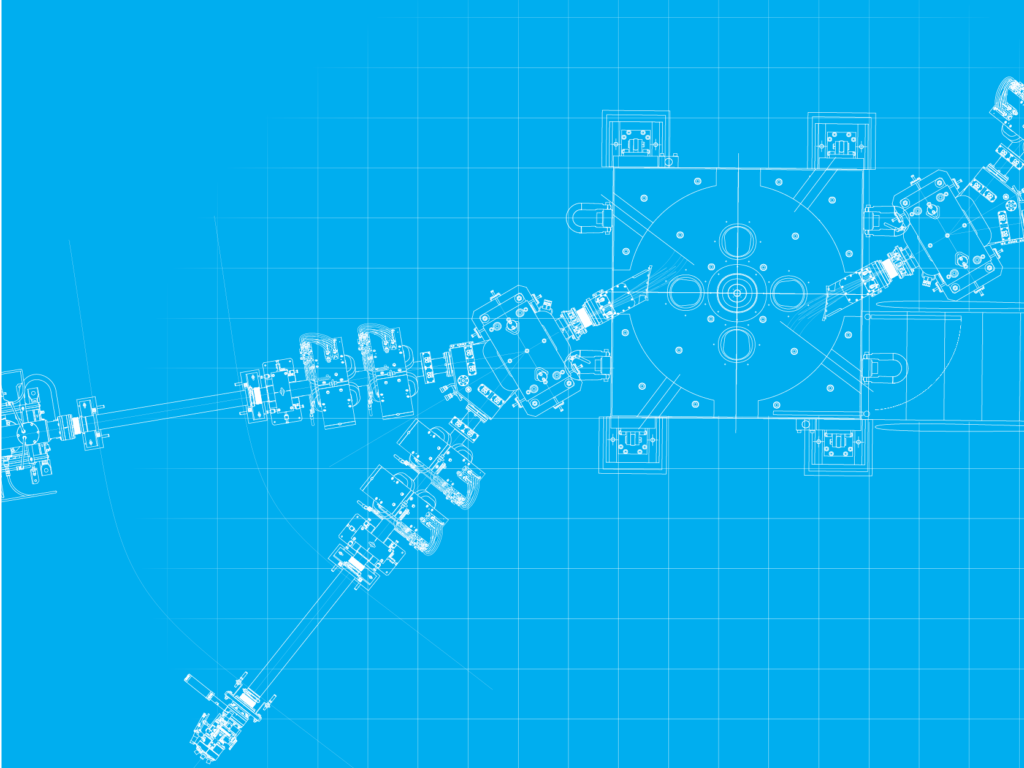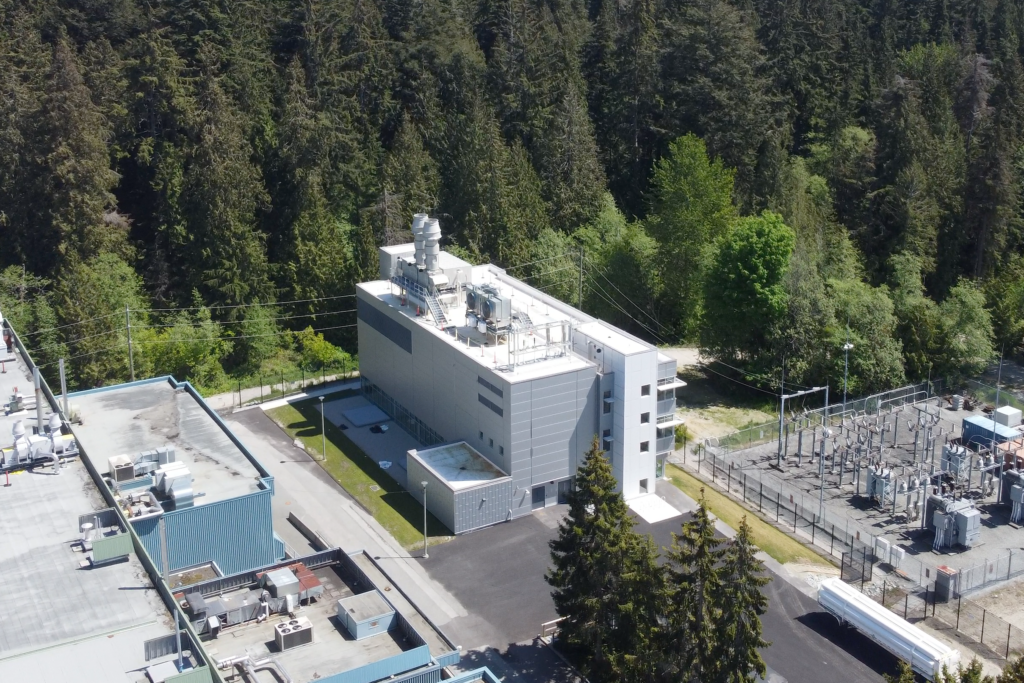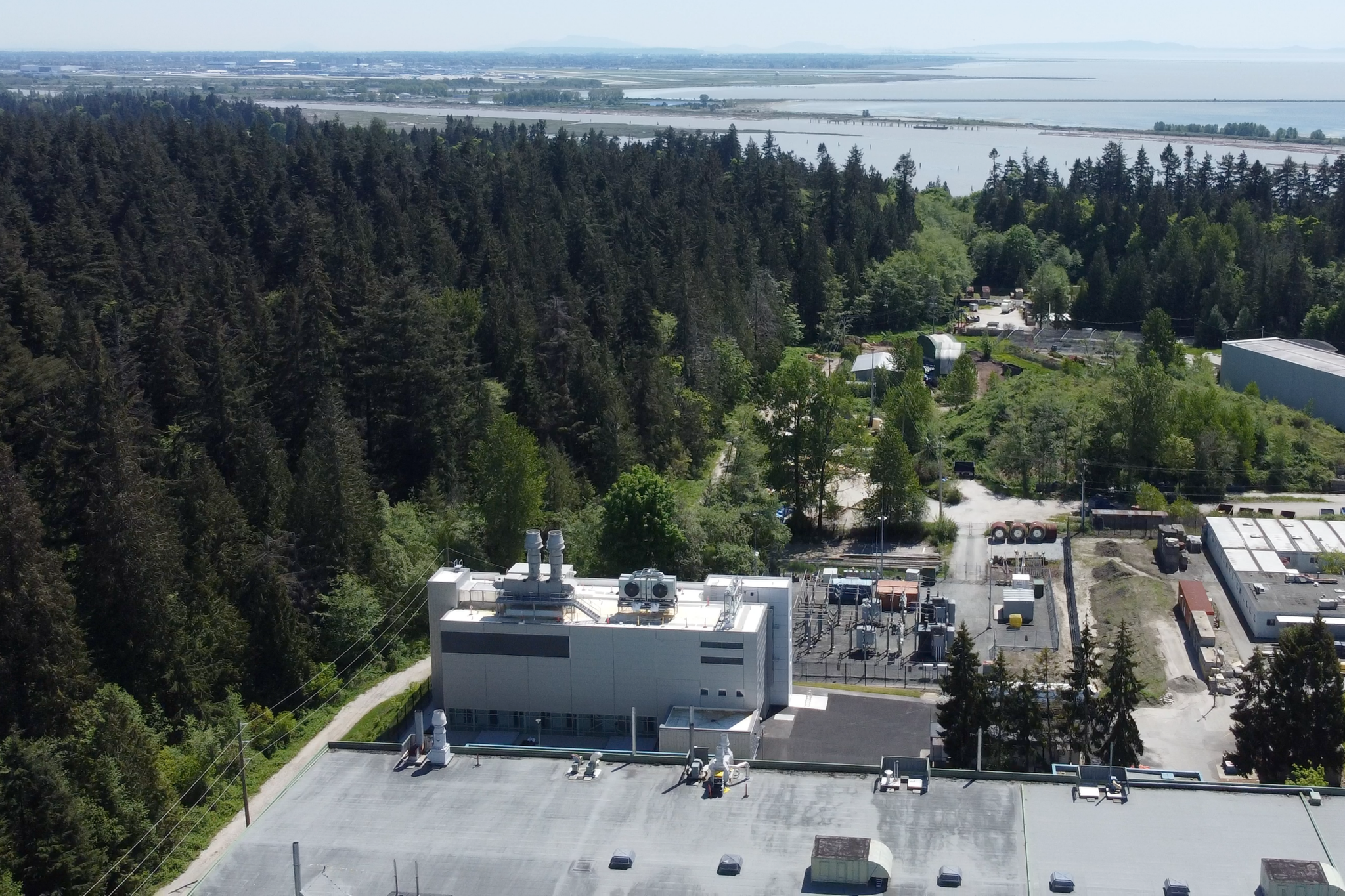Introduction
The IAMI Building is a state-of-the-art facility for research into next generation, life-saving medical isotopes and radiopharmaceuticals. On top of the advanced scientific innovations within this building, IAMI aims to serve as an example for green building practices for laboratories.
This five storey 2,800m2 building, located on TRIUMF’s Campus within UBC, comprises of an integrated series of labs, offices, and two cyclotrons. The TR-24 medical cyclotron is one of the most technologically advanced commerical cyclotrons in the world. Additionally, this building must follow the requirements and regulations of the Canadian Nuclear Safety Commission (CNSC) and Health Canada cGMP. For the base building, IAMI targets LEED v4 CS Silver accreditation.



